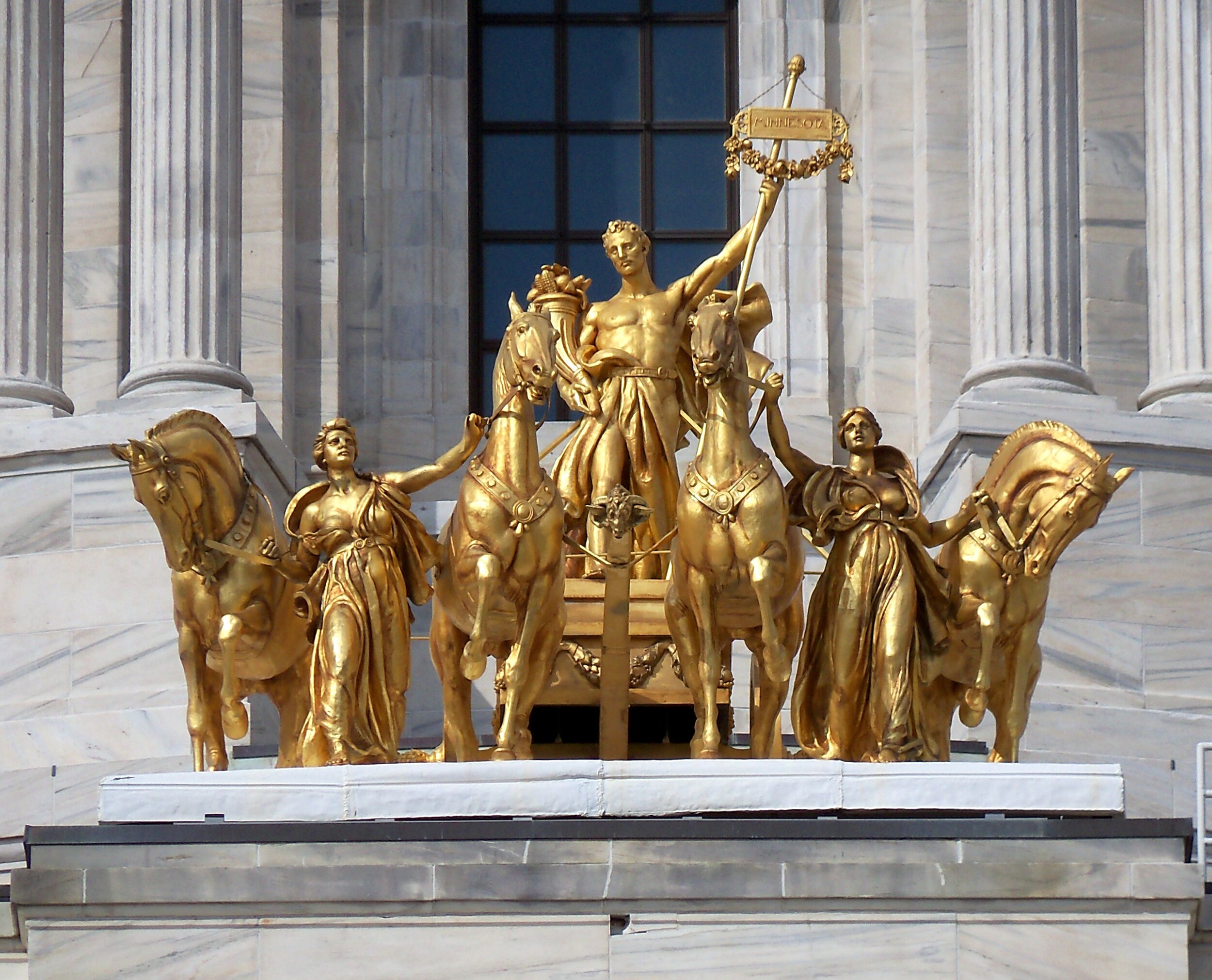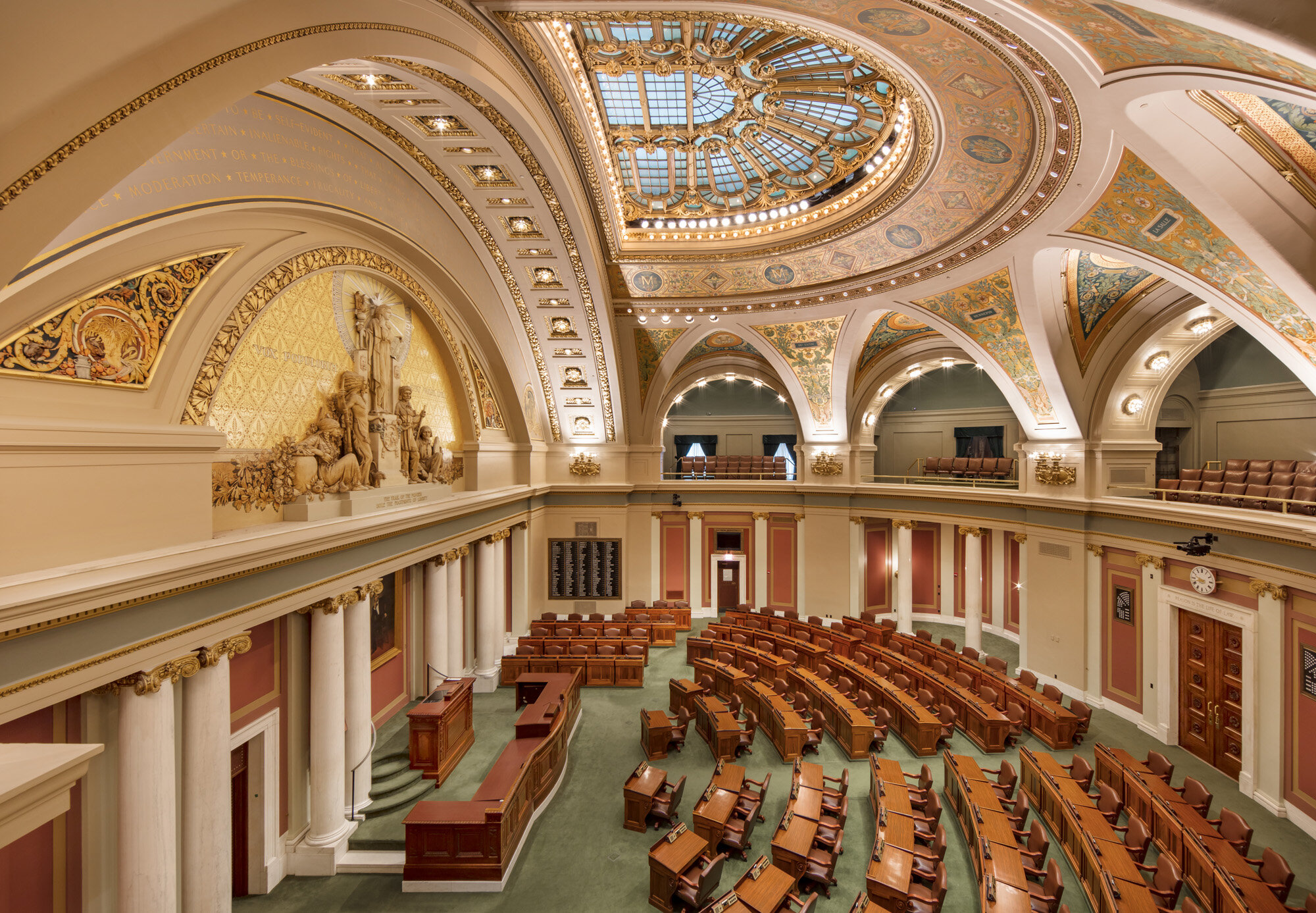
Minnesota State Capitol
The State of Minnesota
Complete renovation of majestic Cass Gilbert capitol building, equipping it for 21st-century challenges.
Overview
The Capitol Restoration Collaborative (an association of Hammel, Green and Abrahamson, Inc.; Schooley Caldwell; and other qualified consultants.) designed a full restoration of the 1905 Minnesota State Capitol Building.
The capitol building, designed by Minnesota’s own nationally-acclaimed Cass Gilbert just over 100 years ago, ranks among the most beautiful and majestic of the nation’s capitol buildings. However, as is often the case with much-used historic buildings, under the surface are antiquated mechanical and electrical systems leading to poor air quality and widely varying temperatures, “dead end” corridors and other life safety code problems, inadequate office and public hearing room spaces, a lack of modern technology and security protection, places that are inaccessible to people with disabilities, and virtually no accommodation for the thousands of people who visit each year.
The design successfully addresses each of these challenges, while preserving and restoring historically significant elements of the building. The building’s mechanical and electrical systems were replaced with new, energy-efficient systems; space planning and programming addressed the needs of the legislature and provided improved public spaces, and the Capitol is now fully accessible to those with disabilities.
Partners
State of Minnesota
HGA Architects
Schooley Caldwell
Services
Architecture
Interior Design
Historic Preservation
Programming
Code Analysis
Cost Estimating
TYPE
Renovation
DELIVERY
CMaR
SF
385,000
MARKET
Civic
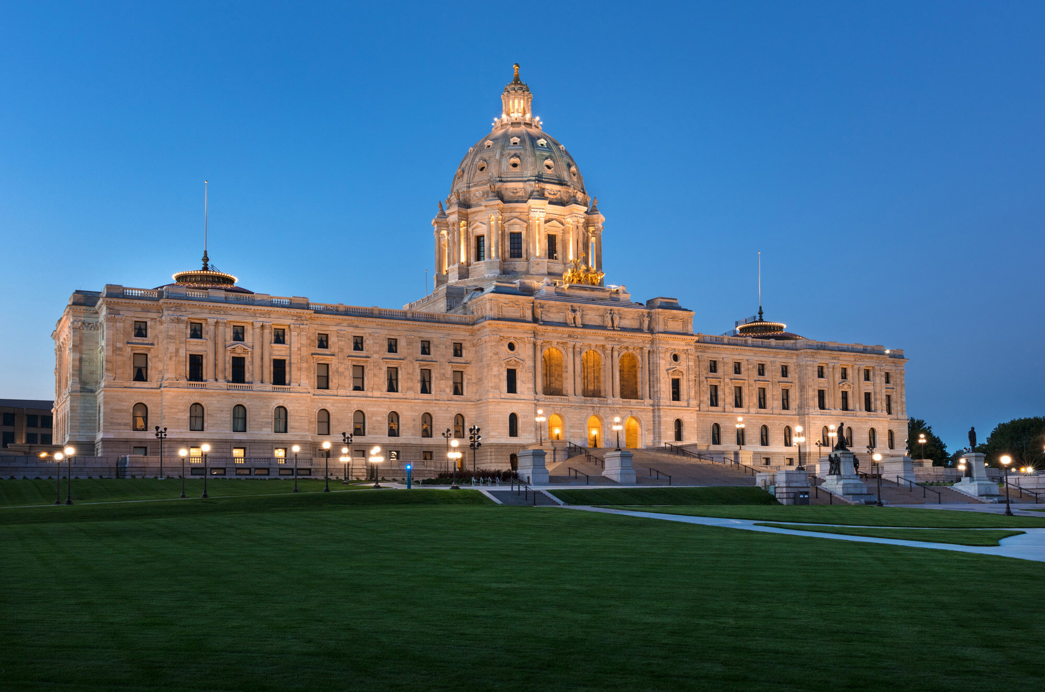
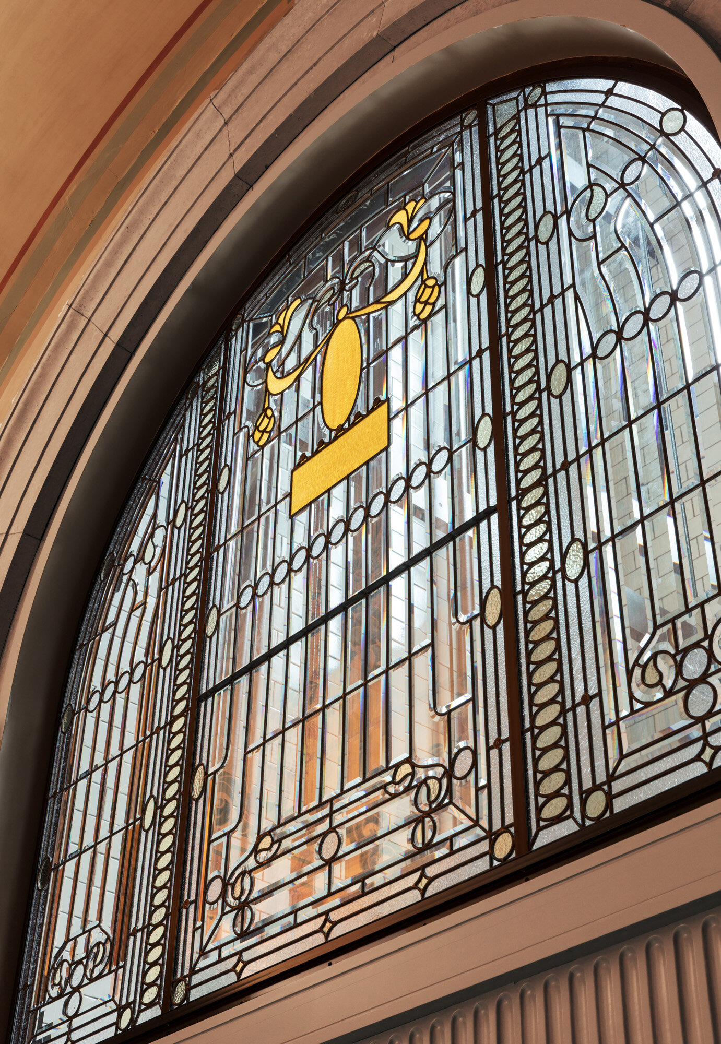


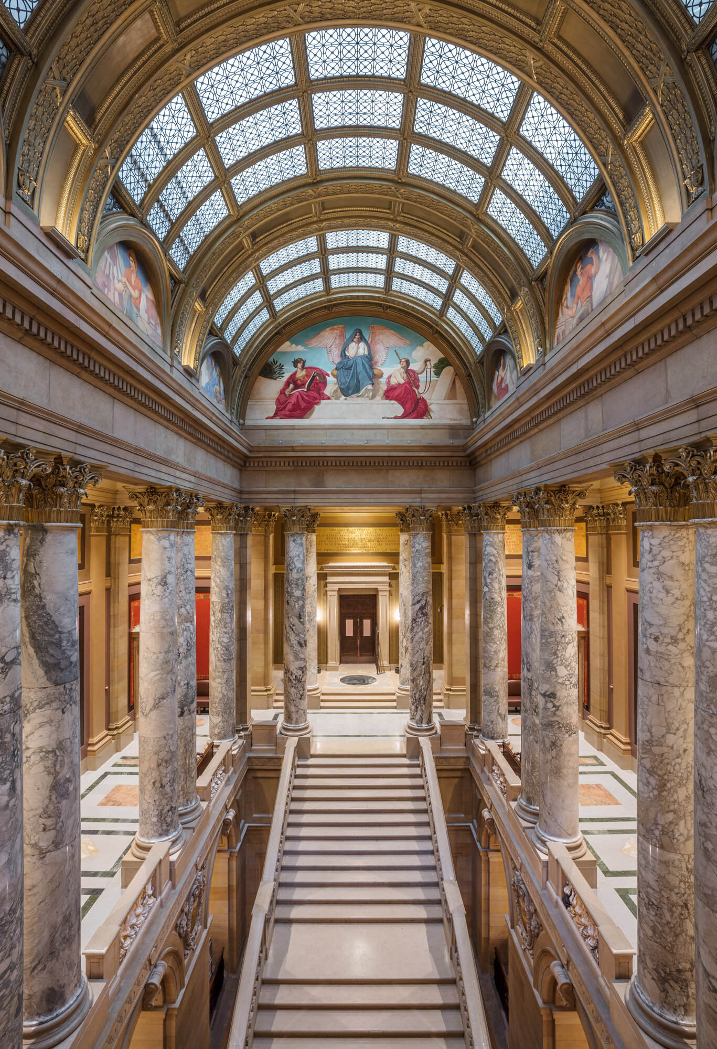
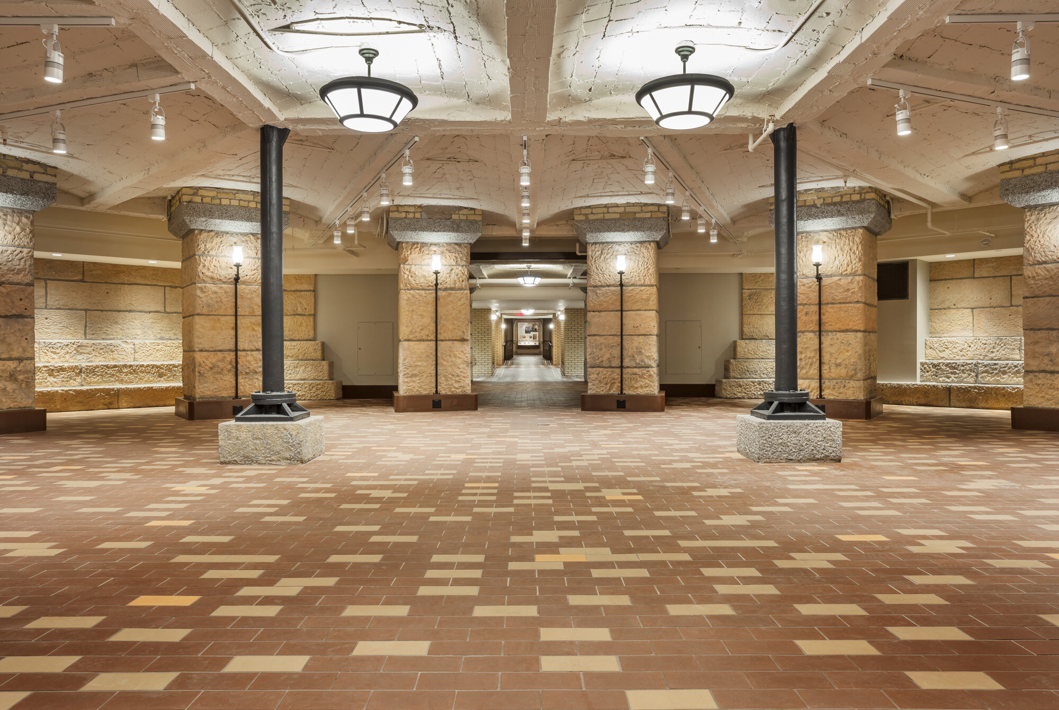
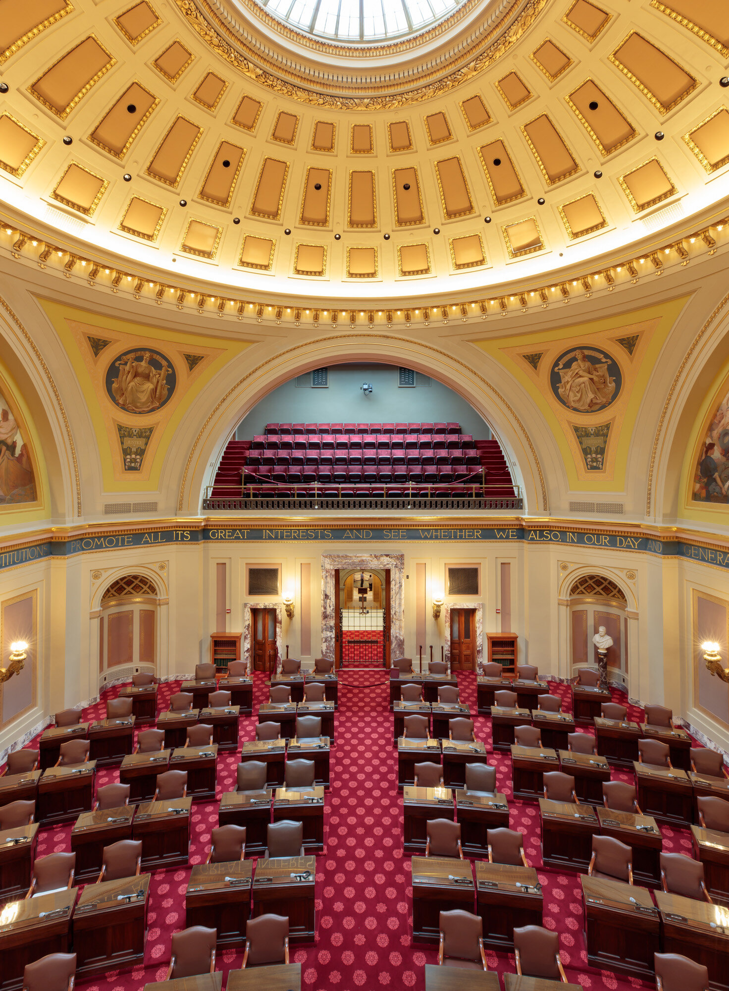
Awards
2017 Regional ASHRAE Technology Award, Existing Commercial Buildings
2017 Marble Institute of America Grand Pinnacle Award
2017 Marble Institute of America Pinnacle Award of Excellence
Location
75 Rev. Martin Luther King Jr Boulevard
Saint Paul, Minnesota

